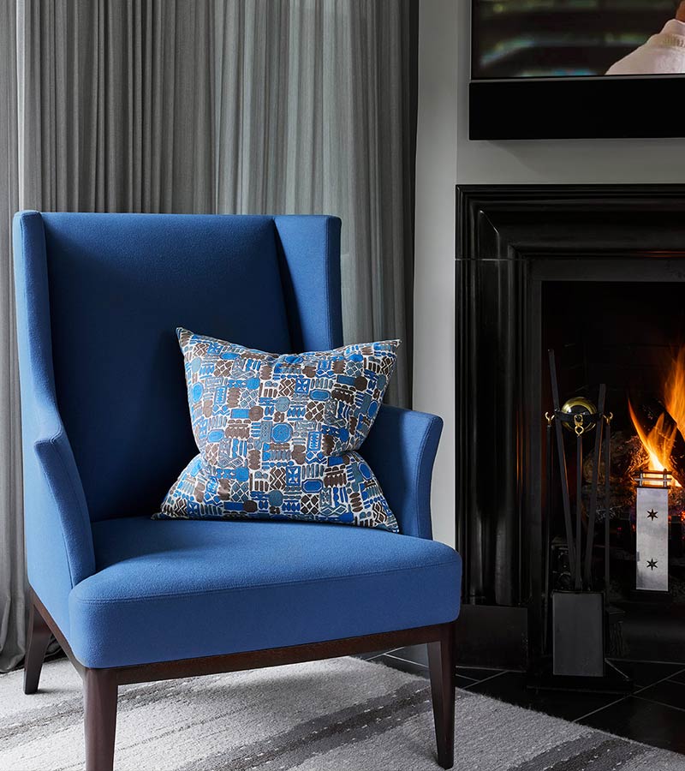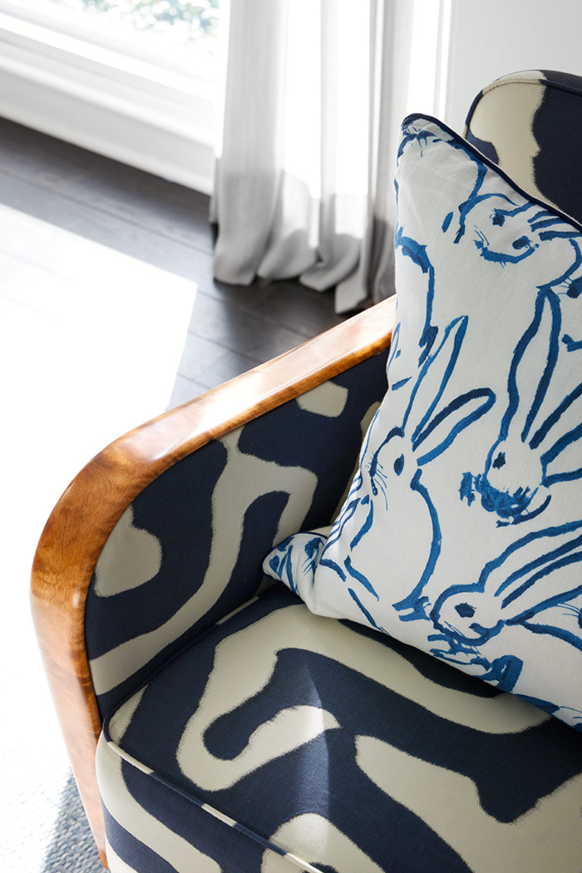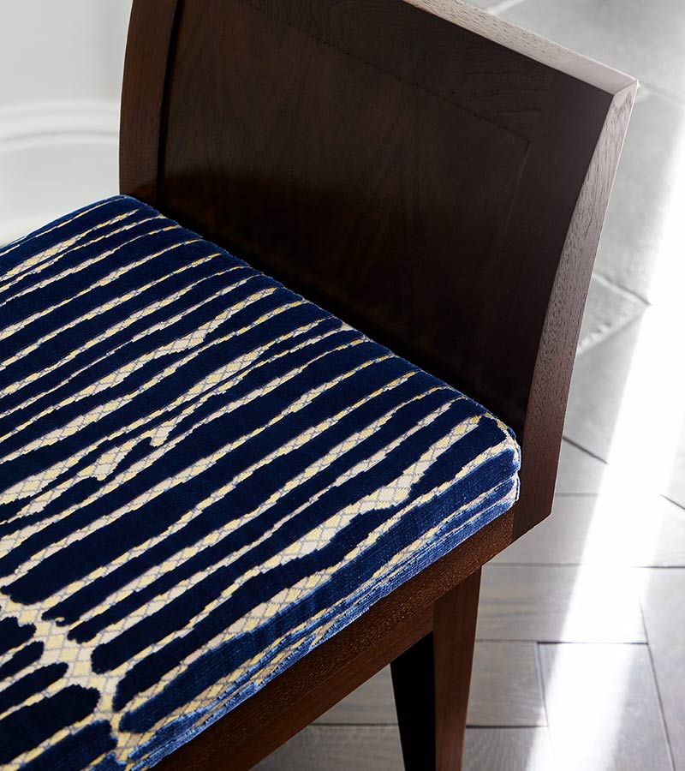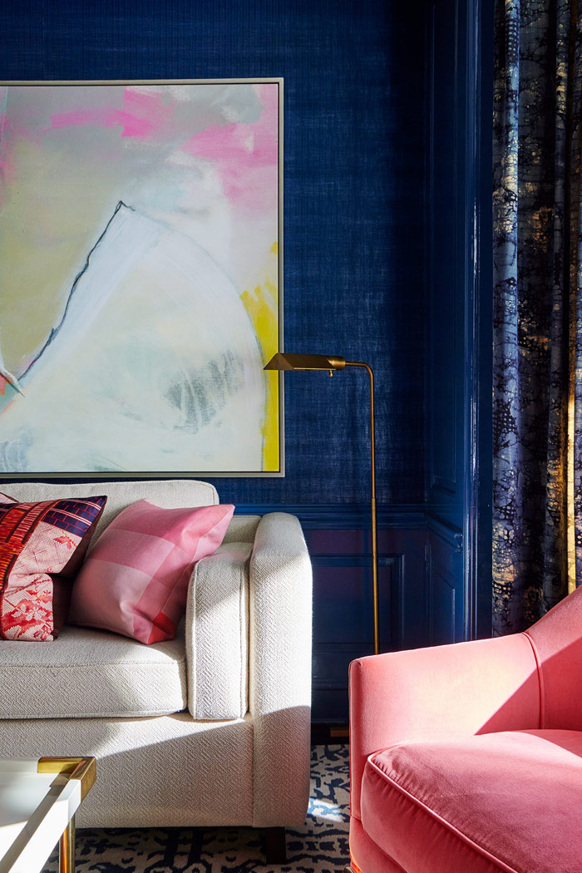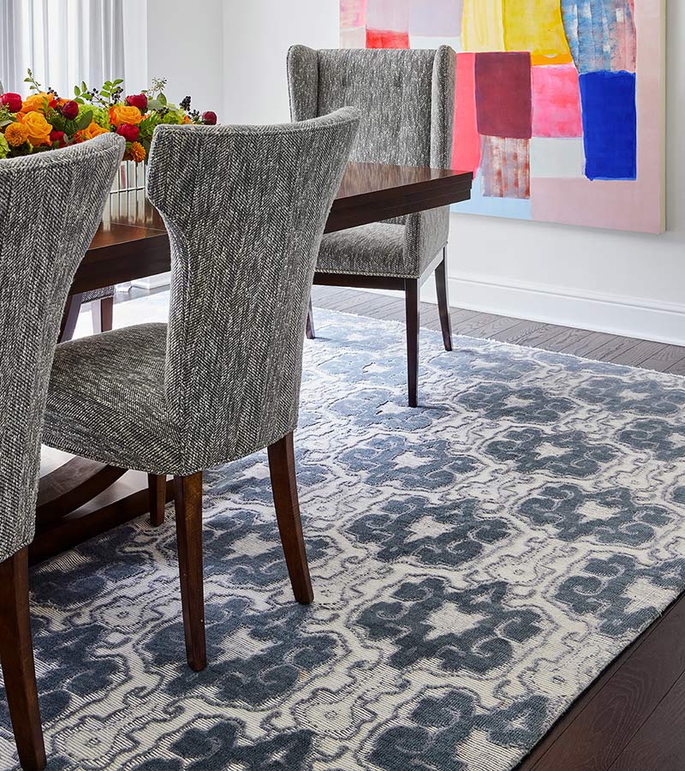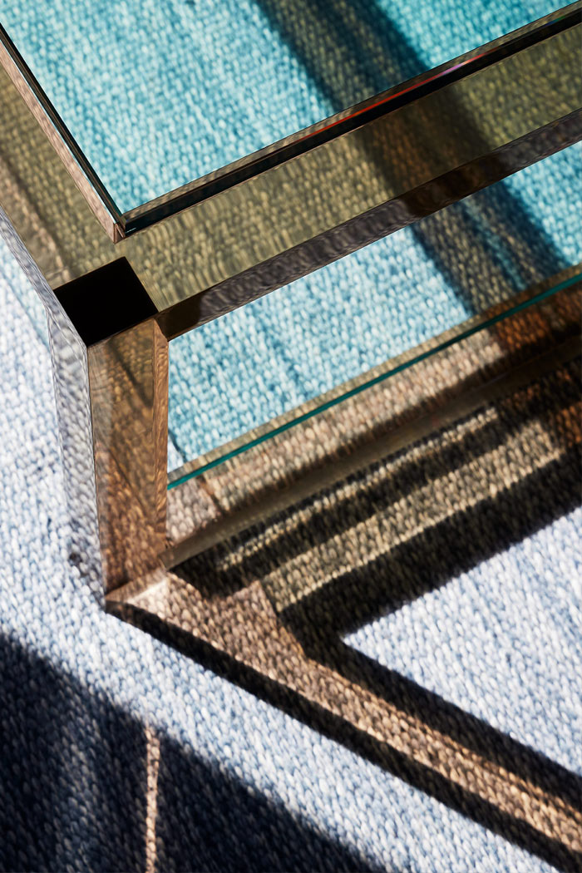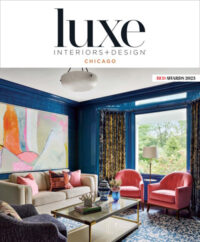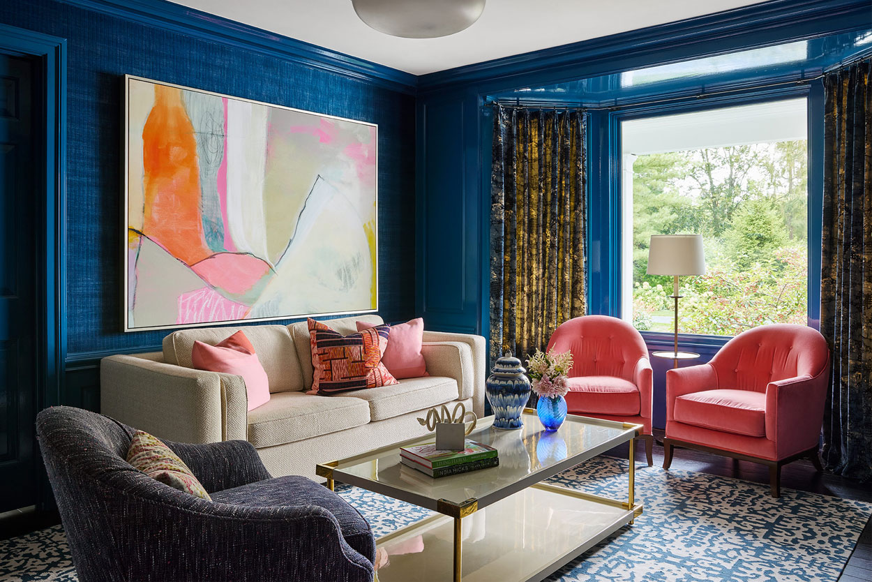
Home Advantage
This once-red brick Georgian, built in the 1930s, has been reimagined for modern family life in a way that respects its architectural history – while feeling light, bright, fresh, and new.
Though it had already been renovated to a degree before Soucie Horner became involved and featured an unexpectedly open floor plan, the house received further updates in a multi-stage process. First came the four kids’ bedrooms, powder rooms, and a complete office redo, along with new flooring and lighting throughout.
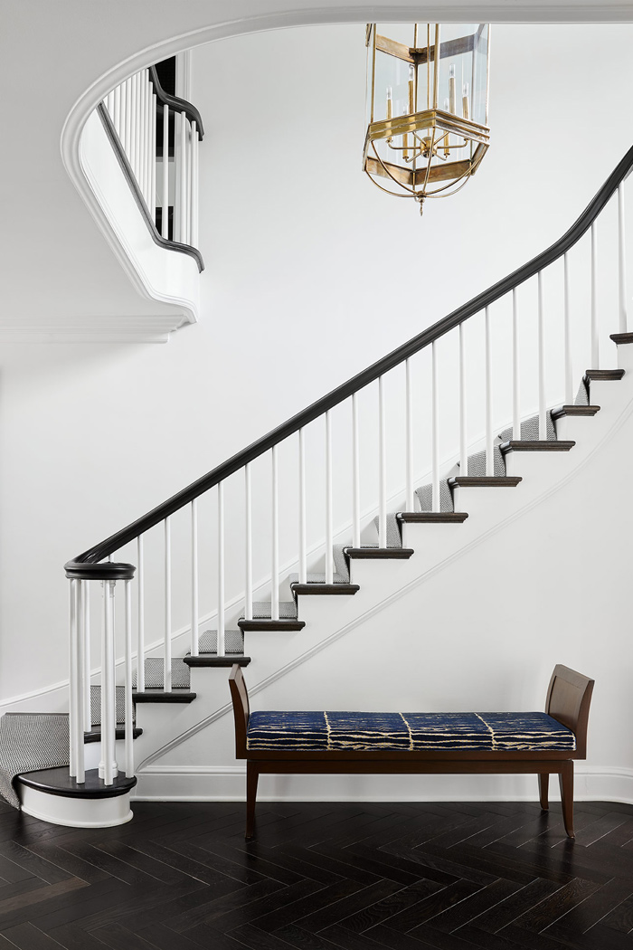
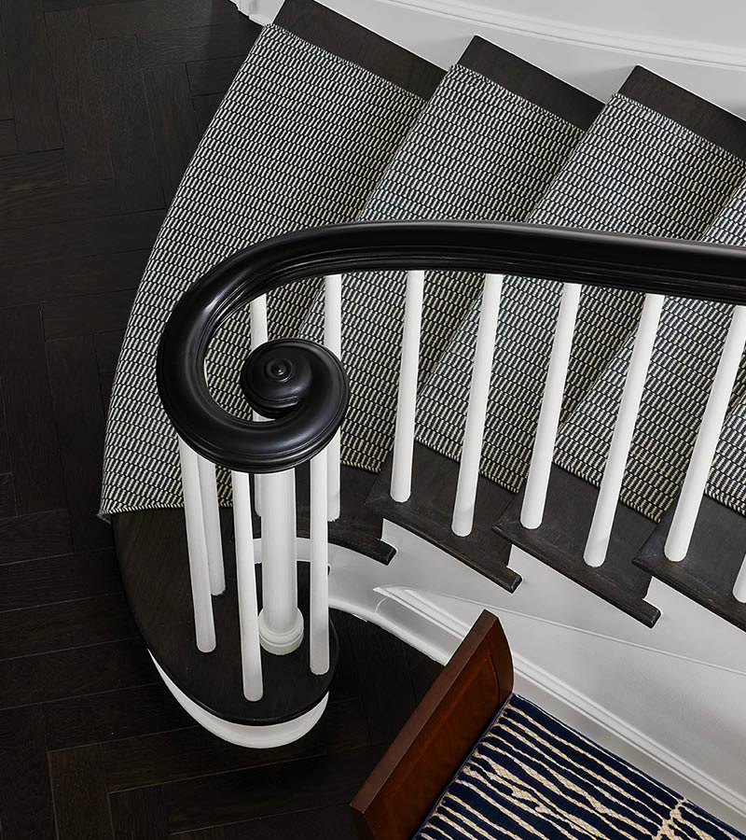
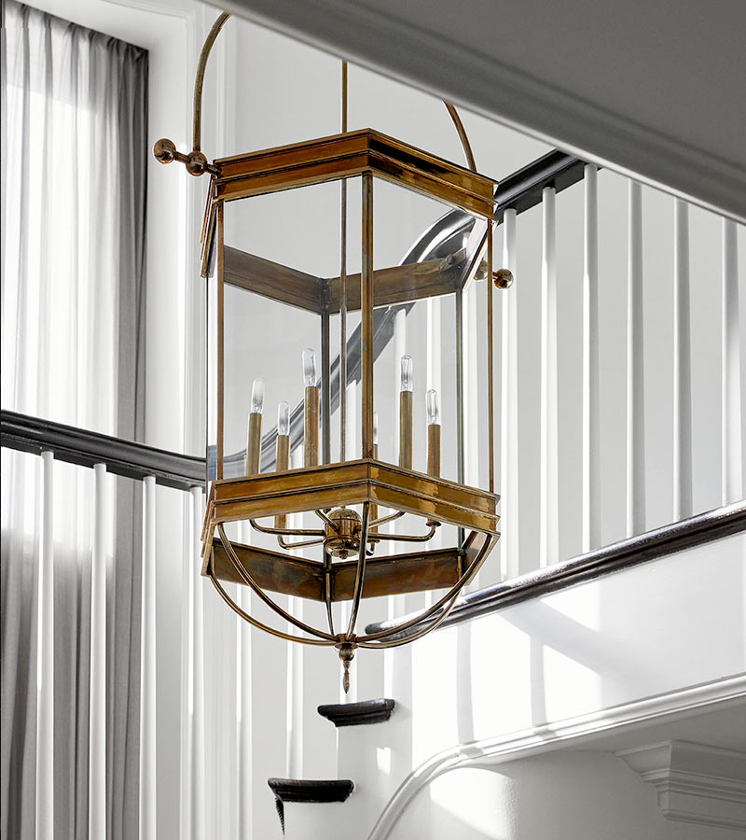
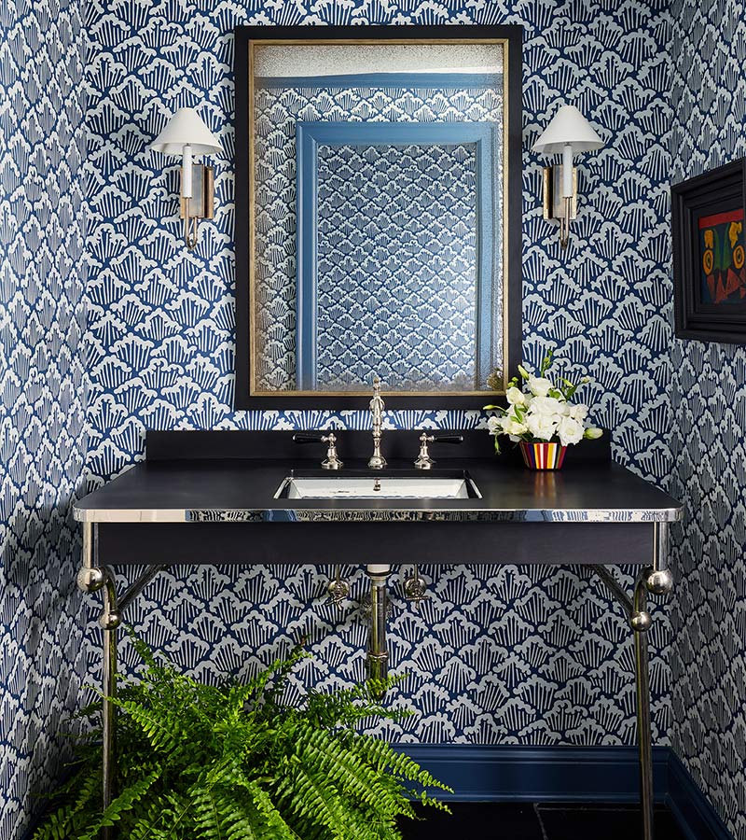
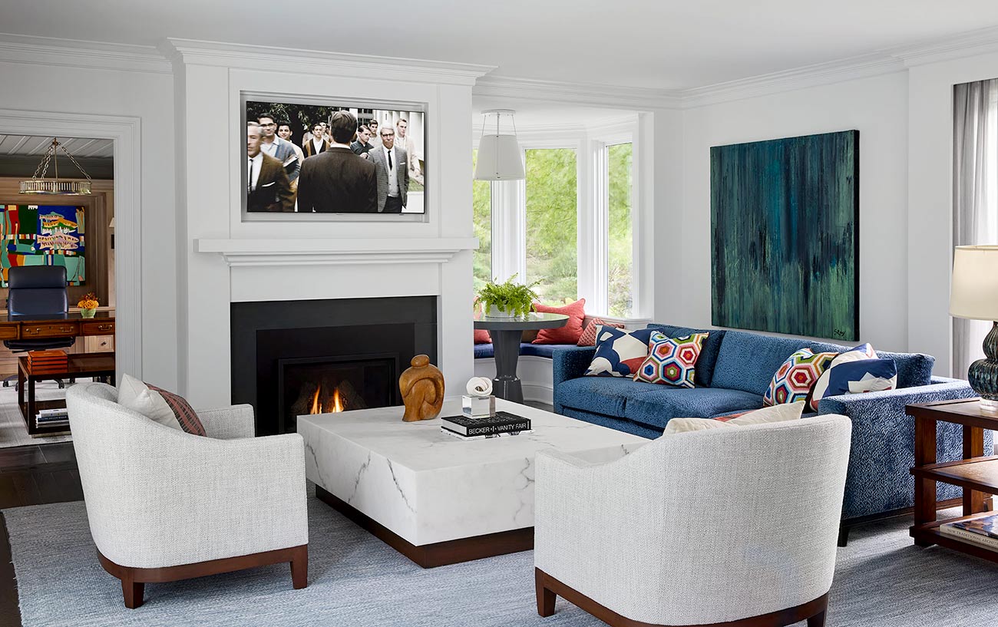
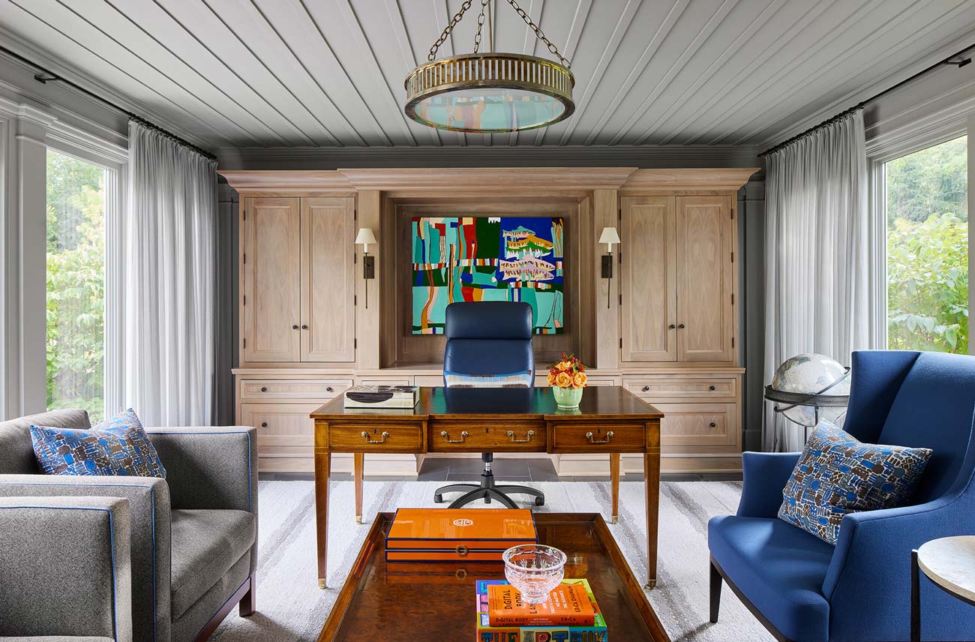
Four years later it debuted a new persona, thanks to the addition of an all-new kitchen, family room, and screened porch – along with an overhaul of the second-story primary suite. Today, the house easily accommodates indoor-outdoor entertaining on a larger, ready-for-anything scale.
Comfortable, family-friendly gathering spaces abound, including a generously sized built-in dining banquette, sink-in family room seating, and a screened porch as ideal for cozy evenings spent in its sitting area as for al fresco meals at its big round dining table. Here, it’s all about simplicity, ease, comfort, and warm welcomes.
Custom furnishings include SHIIR rugs in the living and dining rooms; the entry hall bench and table; dining room sideboard; and primary suite bed, all designed by Soucie Horner.
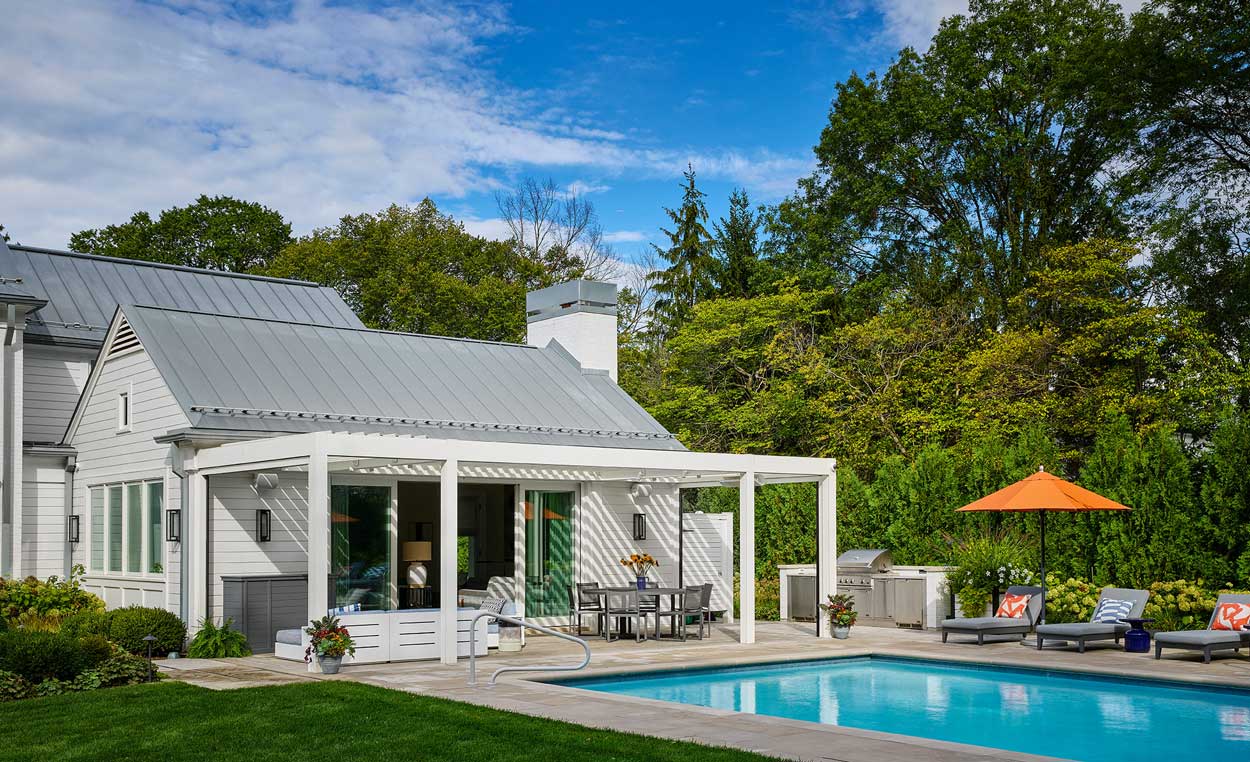
Huge picture windows admit abundant natural light; moldings are surprisingly clean-lined, yet perfectly in keeping with the home’s original architecture. Indoor-outdoor connections are everywhere, beckoning family members and guests to move easily between house and grounds. Also everywhere: a collection of exuberant art that speaks not only to the youthful spirit of the home’s owners, but also their love of color. Tamed by gallery-like white walls, the art acts as both focal point and rainbow-hued accent.
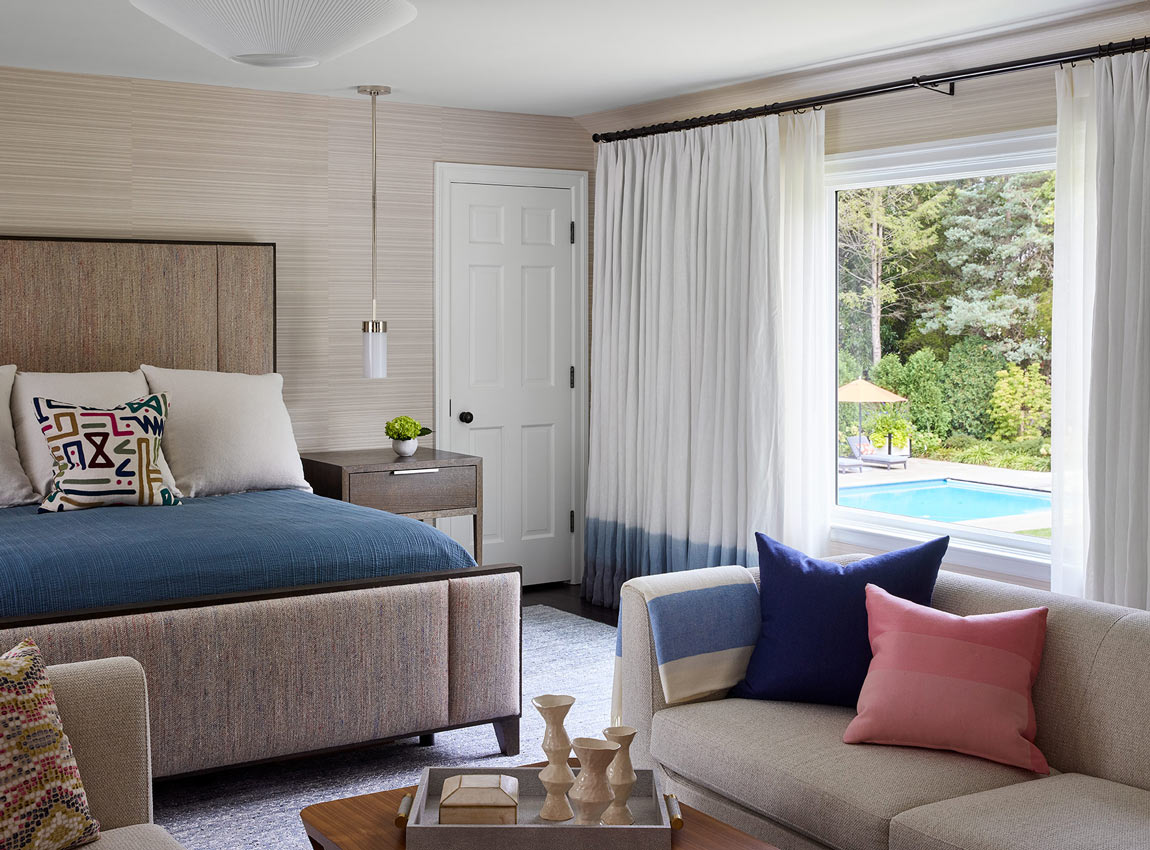
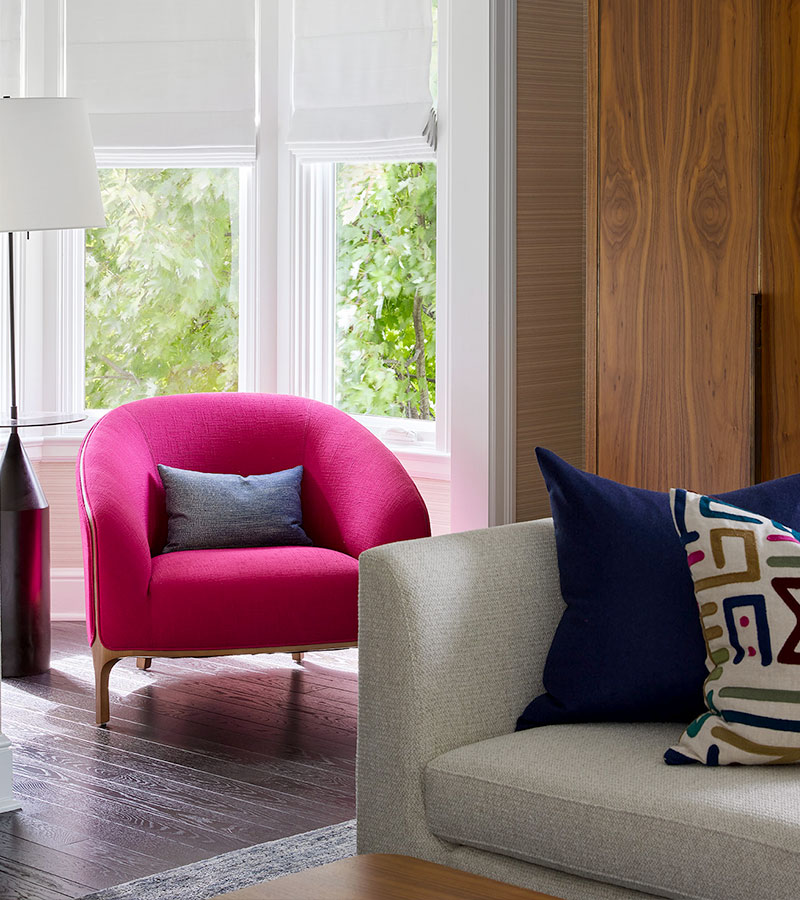
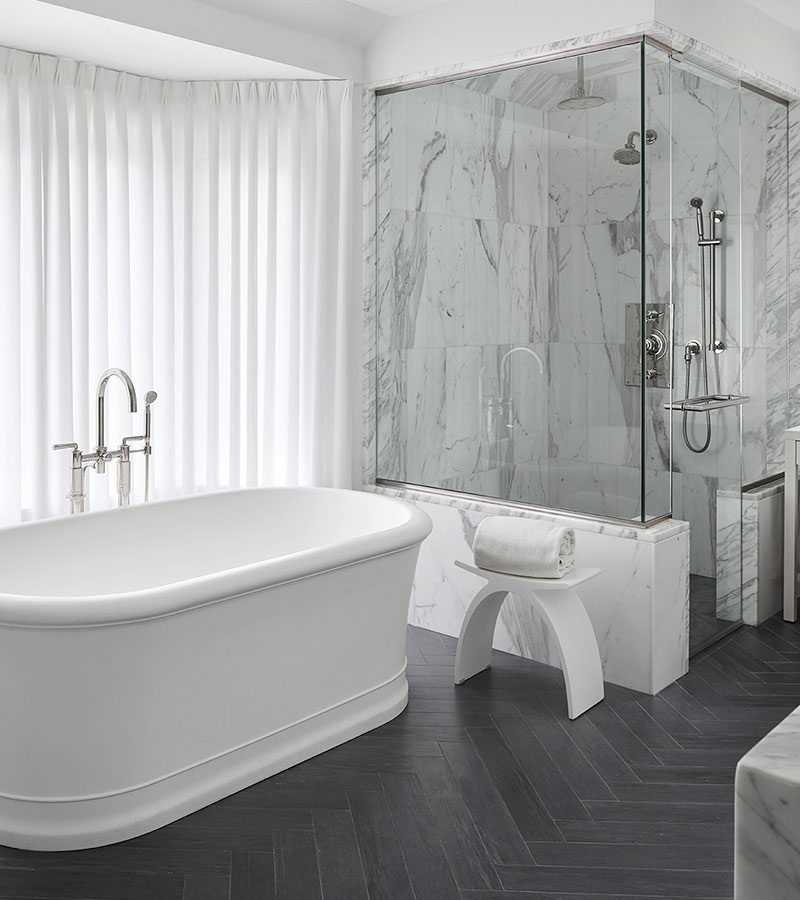
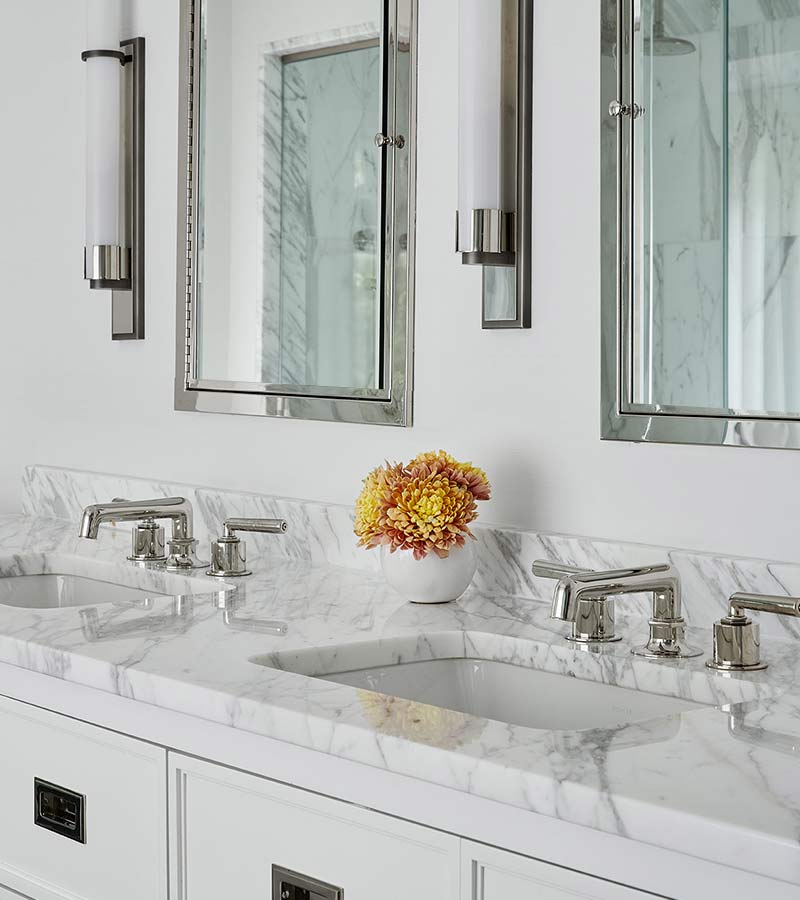
As featured in
Luxe Interiors & Design Magazine
Chicago
“The Bright Side”


