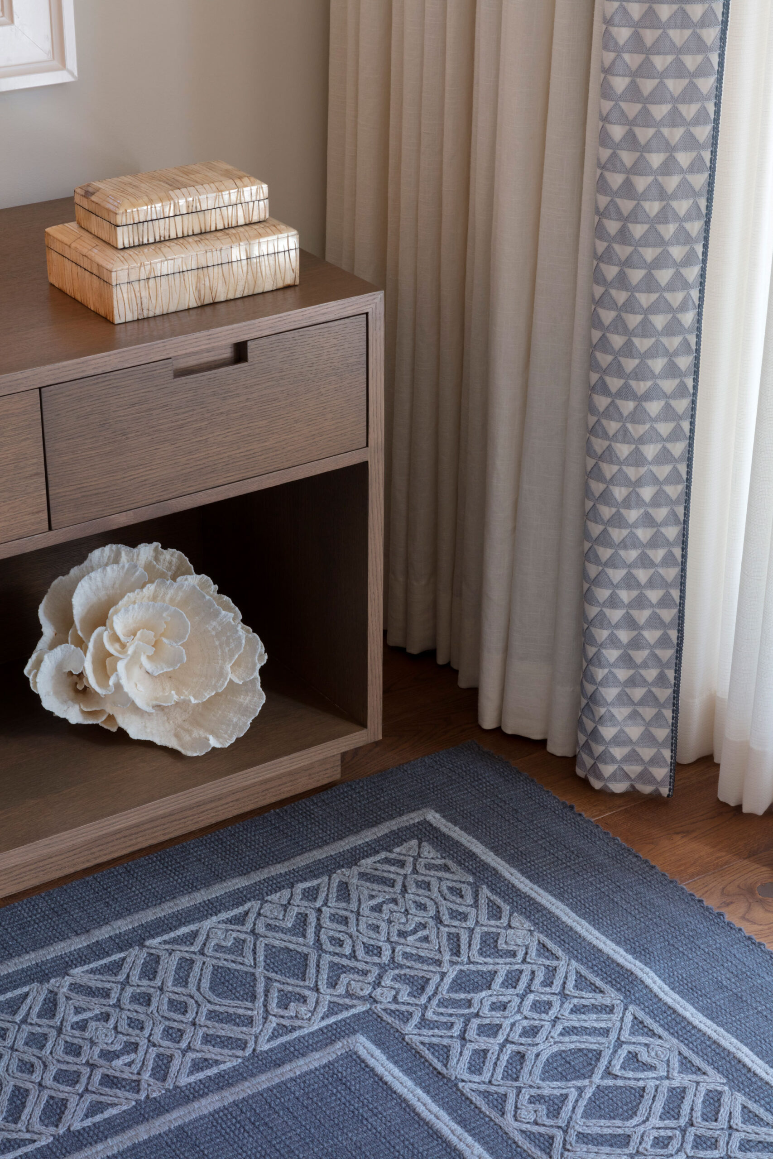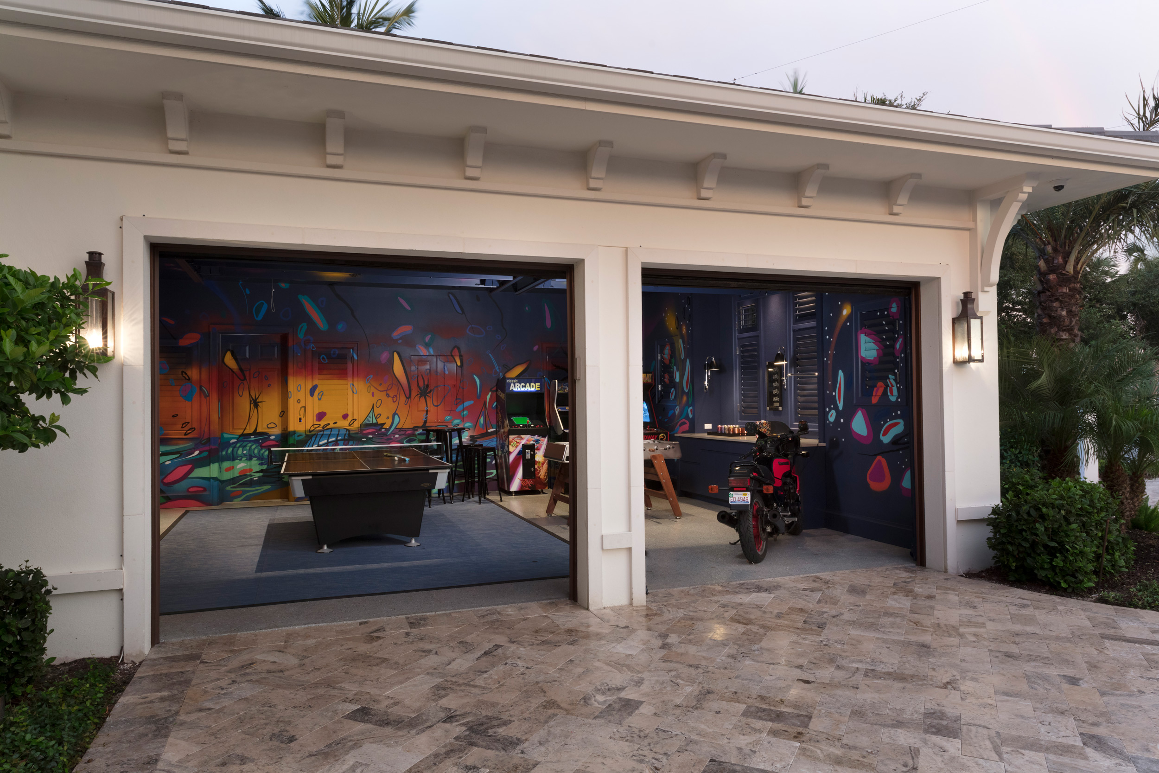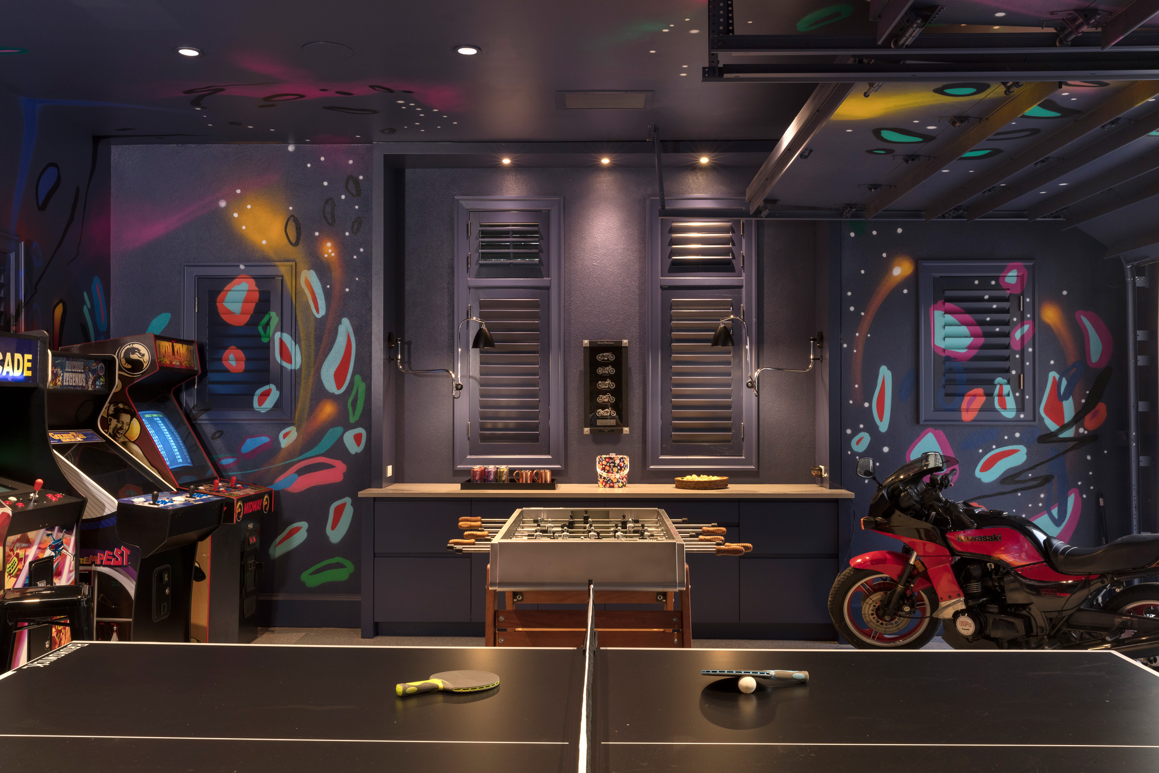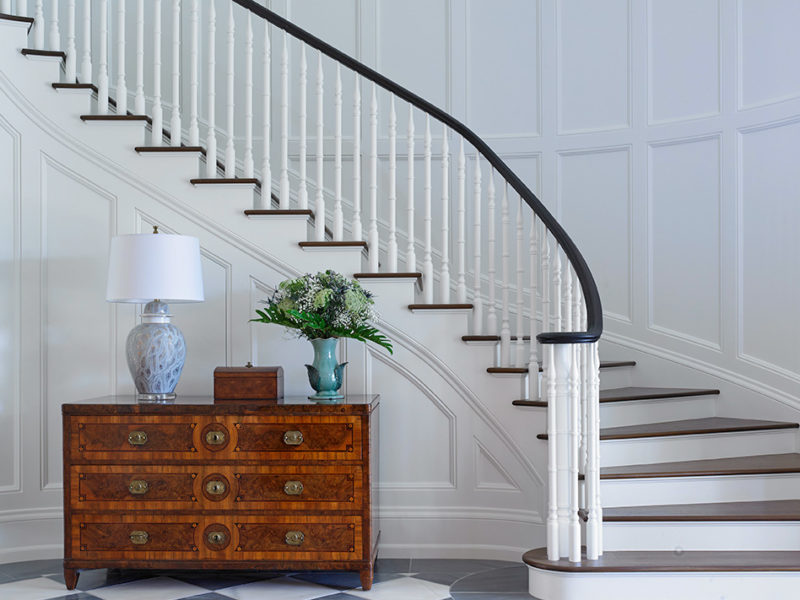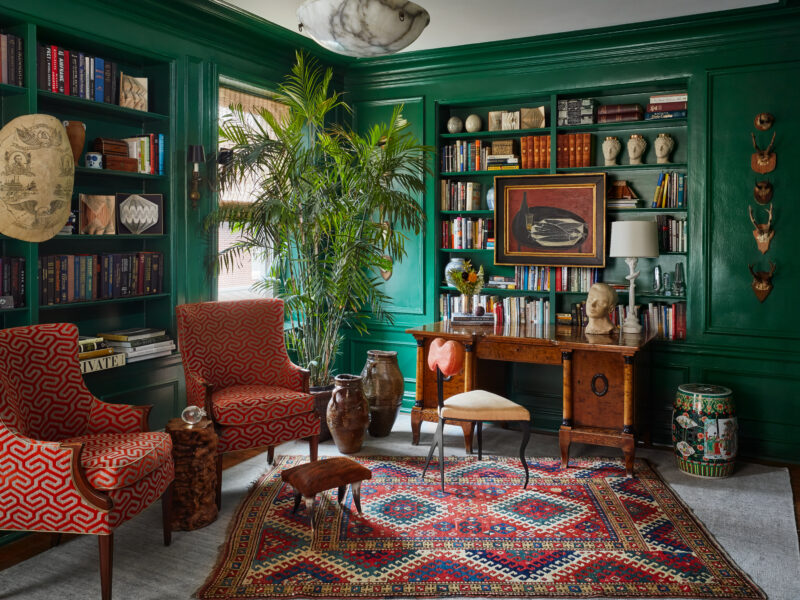Making a Splash
Naples, Florida
We relish the opportunity to grow along with our clients, and this builder-designed beach house—our third collaboration with the family—gave us the chance to do just that. Starting with the tantalizing blank palette of a spec property, we transformed the somewhat ordinary into a customized home with a comfortable, airy vibe. All new lighting, shutters, and striking wood detail on the front door amp the exterior, while the addition of hedges layer the landscape with depth. Inside, billowy draperies set a relaxed tone while our addition of internal shutters divide the open-plan living, kitchen, and dining areas into clearly defined, textured spaces courtesy of a new wood kitchen countertop, a massive SHIIR rug, and a custom mirror. An emphasis on indoor-outdoor connection is reflected in a softly natural color palette, echoing sky blues and sandy browns.
In the primary bedroom – anchored by a hand-embroidered SHIIR rug – plantation shutters frame the adult retreat with a sense of mystery and proportion. On the top floor, a media room is energized by bright orange accents; a snug, elevated outdoor area with sweeping views of the swimming pool and palm tree–lined landscape makes an ideal spot for sunset-watching and cocktail-sipping. By extending the swimming pool eight feet toward the lake, the outdoor terrace transformed into a private oasis. Of course, a beach house must also welcome children with ease, and so for our clients’ lucky kids – and their friends – we turned the four-car garage into a teenage wonderland stocked with a foosball table, Ducati motorcycle, arcade games, and wall murals by a Miami-based graffiti artist.
After doing an urban historical gut renovation and a mountain house built from the ground up for our clients, this one was like a cake that was already baked. All we had to do was create the layers and add the frostings.











